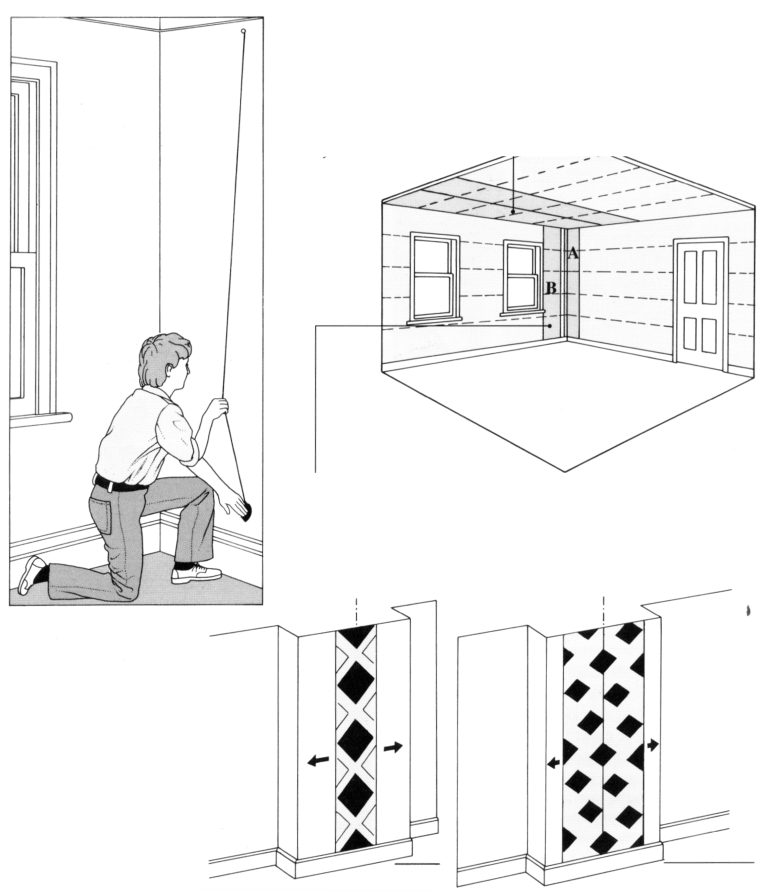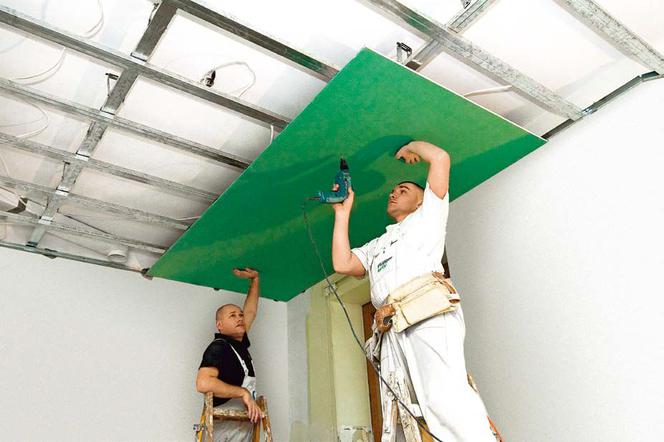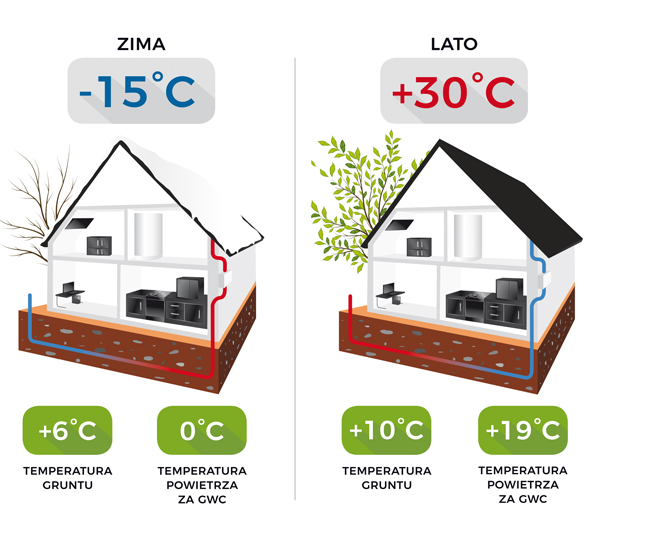 Architektura
Architektura
Architektura może być rozumiana w dwojaki sposób. Mianowicie jako nauka zajmująca się projektowaniem oraz konstruowaniem obiektów budowlanych, jak i architekturą nazwiemy obiekt lub grupę tychże obiektów budowlanych.
Ponadto architektura może być również rozpatrywana jako nauka techniczna, która interesuje się historią powstawania danego obiektu. Istnieją oczywiście pewne wytyczne, które służą do tego, żeby mówić o idealnym obiekcie architektonicznym. Jeśli taki obiekt spełni trzy najważniejsze warunki, a mianowicie trwałość, użyteczność o piękno, to według Wirtuwiusza, budynek spełnia wszystkie wymagania. A warto dodać, że tego typu traktaty powstały jeszcze w I wieku przed naszą erą.
Znowu Leone Battista Alberti, który sugerował się złotym podziałem uważał, że każdy obiekt architektoniczny powinien być proporcjonalny. Obecnie nie ma tak rygorystycznych zasad co do założeń budowy różnych obiektów. Chociaż niektórzy architekci chętnie czerpią inspiracje z poprzednich epok, to tak naprawdę liczy się obecnie indywidualizm. Najciekawsze obiekty można oglądać w krajach wysoko rozwiniętych, na przykład w Stanach Zjednoczonych, Francji, Niemczech, czy też Wielkiej Brytanii.
Chociaż to właśnie w niemalże całej Europie, Północnej Afryce oraz Azji można oglądać obiekty architektoniczne pochodzące sprzed tysięcy lat. Szczególnie w Rzymie oraz w Grecji, za czasów starożytnych można tutaj oglądać doskonałości tamtejszej architektury. Chociaż nie wszystko przetrwało do dnia dzisiejszego, to wiele ruin są obiektem chronionym jako zabytek.







