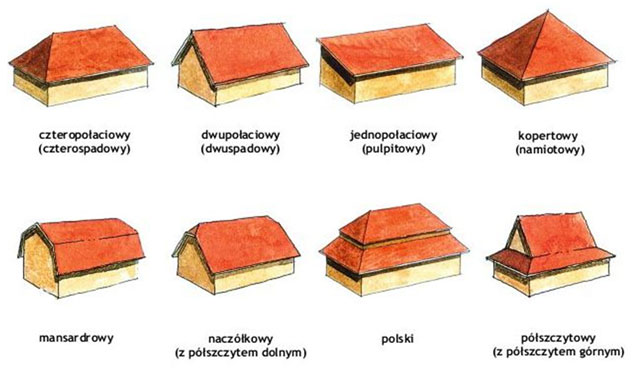 Podstawowym zadaniem dachu jest solidne zabezpieczenie budynku przed wpływem czynników zewnętrznych, jednak nie należy zapominać o ogromnej funkcji estetycznej dachu w kształtowaniu wyglądu budynku. Kształt dachu zależy od kształtu budynku, założeń architektonicznych, rodzaju pokrycia, przewidywanego sposobu użytkowania oraz położenia geograficznego. Na formę dachu duży wpływ mają tradycje regionalne, moda oraz trendy architektoniczne. Wśród skomplikowanych form dachu można rozróżnić podstawowe rodzaje kształtów dachu skośnego:
Podstawowym zadaniem dachu jest solidne zabezpieczenie budynku przed wpływem czynników zewnętrznych, jednak nie należy zapominać o ogromnej funkcji estetycznej dachu w kształtowaniu wyglądu budynku. Kształt dachu zależy od kształtu budynku, założeń architektonicznych, rodzaju pokrycia, przewidywanego sposobu użytkowania oraz położenia geograficznego. Na formę dachu duży wpływ mają tradycje regionalne, moda oraz trendy architektoniczne. Wśród skomplikowanych form dachu można rozróżnić podstawowe rodzaje kształtów dachu skośnego:
• Jednospadowy (inaczej pulpitowy) -1 połać, 1 okap, 1 kalenica.
• Dwuspadowy – 2 połacie, 2 okapy, 1 kalenica.
• Czterospadowy (inaczej kopertowy) – 4 połacie, 4 okapy, 1 kalenica, 4 naroża.
• Mansardowy – połacie dachowe łamane w ten sposób, że górne są mniej strome a dolne bardziej; dach mansardowy może być dwu lub czterospadowy.
• Namiotowy – tyle połaci i okapów ile boków w budynku i tyle samo naroży zbiegających się w jednym punkcie bez kalenicy.
Każdy dach składa się z konstrukcji nośnej, podkładu pod pokrycie i pokrycia.
Konstrukcja nośna może być wykonana z drewna, stali lub żelbetu – z elementów wykonanych na miejscu bądź prefabrykowanych i przywożonych z wytwórni. W Polsce najczęściej stosowana jest tradycyjna więźba drewniana.
Pokrycie dachu może być wykonane z różnych materiałów:
• Materiały lekkie, np. płyty bitumiczne (3,3 kg/m2), papy (4-6 kg/m2), blachy dachówkowe (5 kg/m2), dachówki bitumiczne (8-15 kg/m2).
• Materiały ciężkie, np. dachówki cementowe (36-46 kg/m2) i dachówki ceramiczne (40-75 kg/m2).
Różnica w ciężarze miedzy lekkimi i ciężkimi materiałami dekarskimi ma wpływ na zastosowaną konstrukcję dachu i przekroje elementów więźby dachowej i jest ważnym punktem przy obliczeniach konstrukcyjnych. Od rodzaju użytego materiału zależy nachylenie połaci dachowych, możliwości kształtowania detali architektonicznych oraz dobór podkładu pod pokrycie.










