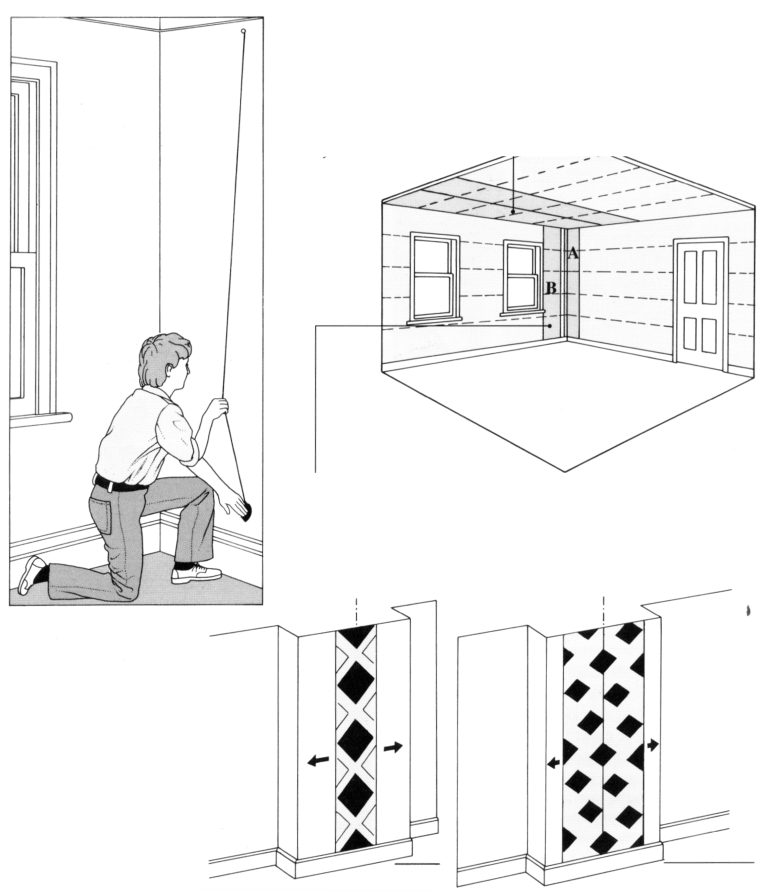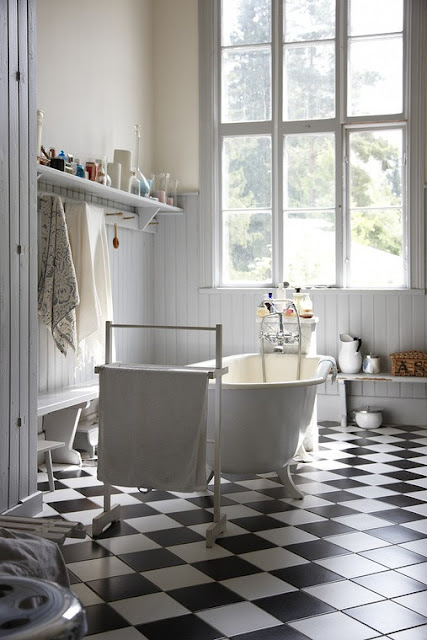 Salon z aneksem kuchennym.
Salon z aneksem kuchennym.
Salony urządzone w stylu nowoczesnym wydają się być przestronniejsze niż w rzeczywistości, a to za sprawą otwartego planu mieszkania według którego poszczególne pomieszczenia pozbawione są ścian i tak pokój sąsiadujący z kuchnią staje się przestronnym pokojem dziennym z aneksem kuchennym, tylko jak to zaaranżować aby wszelkie funkcje użytkowe były zachowane w równowadze?
Może i takie salony wydają się bardziej nowoczesne, ale jak dla mnie są chłodne i mało przytulne.
Podstawą tego stylu jest przestrzeń czyli minimalizm i prostota, jak sam piszesz pomieszczenia nie są duże a maja wydawać się większe niż są. Istotne jest oświetlenie salonu, gdzie dużą rolę odgrywają lampy ścienne i sufitowe, światła punktowe oraz taśmy ledowe, możliwości jest wiele a jasne przestrzenie równa się optycznie duża przestrzeń. Również kolor biały jest czysty i dobrze odbija światło, więc daje taki oczekiwany efekt przestrzenny do tego efekty dekoratorskie i gotowe.
Można połączyć te dwa pomieszczenia ale zaznaczyć ich odrębność budując np. taki murek z klinkieru i blat na wierzchu, na którym można spożywać śniadanie i przygotowywać potrawy.
Salon w mieszkaniu rzadko jest tak duży i otwarty na kuchnię czy jadalnię. Jest to jednak częstszą opcją w domu. Tak czy inaczej bardzo podobają mi się takie rozwiązania, tworzące wolną przestrzeń, szczególnie w stylu nowoczesnym.
Nie tylko w małych mieszkaniach, w dużych też oczywiście pod warunkiem, że tego typu aneks będzie pasował do przestronnego wnętrza – przydałoby się na przykład postawić wyspę. W sumie można wiele, byle tylko było to bezpieczne dla wszystkich rozwiązanie.









