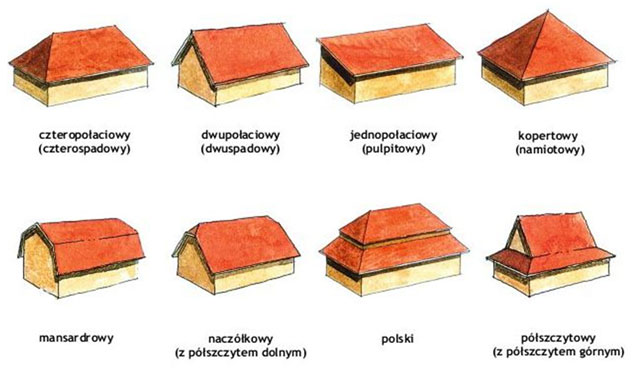 Konstrukcja lukarny przekrytej dachem jednospadowym o zmniejszonym nachyleniu w stosunku do połaci dachowej.
Konstrukcja lukarny przekrytej dachem jednospadowym o zmniejszonym nachyleniu w stosunku do połaci dachowej.
Tradycyjnym rozwiązaniem doświetlenia pomieszczeń poddasza są tzw. lukarny. Najprostszy typ lukarny to lukarna z dachem pulpitowym.
Ścianka frontowa lukarny (wykonana z belki podparapetowej, dwóch słupków i oczepu) ustawiona jest na wymianie między krokwiami. Krokwie lukarny oparte są na wymianie pomiędzy krokwiami głównego dachu i na oczepie zamykającym konstrukcję ścianki frontowej. Trójkątne ścianki boczne stanowią wypełnienie pomiędzy płaszczyzną połaci dachowej, a płaszczyzną utworzoną przez podniesione krokwie lukarny.
Należy tak usytuować lukarnę, aby ilość załamań w poszyciu wnętrza poddasza była jak najmniejsza. Ścianki kolankowe poddasza i ścianka frontowa lukarny powinny znaleźć się w jednej płaszczyźnie, a przejście sufitu w skosy dachowe – w jednej linii z przejściem sufitu w skos dachu nad lukarną.












Czy na wykonanie lukarny tego typu w istniejącym dachu potrzebne jest pozwolenie,zgłoszenie.