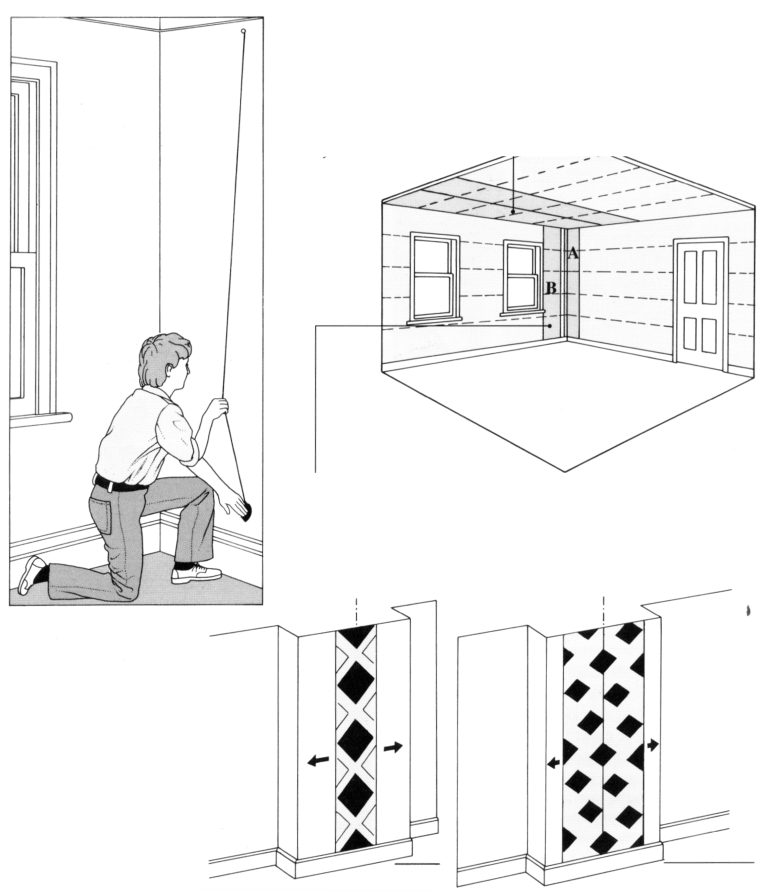 Warstwa wstępnego krycia rozpięta na krokwiach z lekkim luzem, z połączeniami poziomych pasów na zakład.
Warstwa wstępnego krycia rozpięta na krokwiach z lekkim luzem, z połączeniami poziomych pasów na zakład.
Przy projektowaniu szczeliny wentylacyjnej przyjmuje się obliczenia dla pasa dachu o szerokości 1 metra. Pole powierzchni przekroju szczeliny równa się długości krokwi (wyrażonej w cm) pomnożonej przez 0,2. Przykładowo, dla krokwi o długości 8 mb pole przekroju szczeliny wentylacyjnej wyniesie 160 cm2. Ponieważ jednak minimalna powierzchnia nie może być mniejsza od 200 cm2 na 1 metr szerokości dachu, należy przyjąć jako przekrój szczeliny wentylacyjnej 200 cm². Wynika stąd, że wysokość szczeliny wentylacyjnej nad izolacją u jej wlotu musi wynosić co najmniej 2 cm. Warunek ten narzuca wymiary szczeliny utworzonej między krokwiami o długości do 10 mb. Przy krokwiach o długości powyżej 10 mb szczelina wentylacyjna powinna mieć większą wysokość np. dla 11 metrowej krokwi wyniesie 2,2 cm.
• Górna szczelina wentylacyjna tworzona jest poprzez zastosowanie kontrłat. Przy obliczaniu powierzchni szczeliny wentylacyjnej należy uwzględnić ubytek powierzchni spowodowany grubością i szerokością kontrłat. W dachach o długości krokwi do 10 mb zalecane jest stosowanie górnej szczeliny wentylacyjnej o wysokości wynoszącej około 2,5 cm. Powierzchnia otworów wylotowych szczeliny wentylacyjnej pod kalenicą dla przykładowego dachu z krokwiami długości 8 mb wyniesie 40 cm2 po jednej stronie kalenicy na 1 metr szerokości dachu.
• Jeżeli w dachu skośnym projektowana jest druga – dolna szczelina wentylacyjna pod warstwą wstępnego krycia, to jej wielkość musi uwzględniać wymiary krokwi, między którymi jest ona prowadzona. Zakładając, że konstrukcje drewniane zajmują średnio 16% pola przekroju, łatwo obliczyć minimalną wysokość szczeliny – wyniesie ona 2,32 cm a w zaokrągleniu 2,4 cm. Większa wysokość szczeliny wymagana jest dopiero przy krokwiach dłuższych niż 10 mb. W praktyce budowlanej zachowanie dokładnego wymiaru 2,4 cm jest bardzo trudne. W dachach o długości krokwi do 10 mb zalecane jest stosowanie dolnej szczeliny wentylacyjnej o wysokości wynoszącej około 3 cm.
Wentylacja dachu w miejscu krokwi koszowej odbywa się kanałem wentylacyjnym pod koszem. Folia dachowa daje szczelne połączenie sąsiednich połaci dachowych dzięki dodatkowemu pasowi w kształcie koryta. Pierwszy, najniższy pas folii dachowej, jest kładziony w stanie naprężonym na pasie blachy okapowej. Przy ścianie szczytowej folia dachowa sięga poza ostatnią krokiew, aż do zewnętrznej krawędzi dachu. W kalenicy folia zakończona jest ok. 5 cm poniżej punktu wierzchołkowego. Dla małych nachyleń połaci zalecany jest ok. 10 cm zakład kolejnych rolek folii dachowej.
 Warstwa wstępnego krycia o wysokiej paroprzepuszczalności oparta na termoizolacji między krokwiami.
Warstwa wstępnego krycia o wysokiej paroprzepuszczalności oparta na termoizolacji między krokwiami.
 Warstwa wstępnego krycia o najwyższym stopniu izolacyjności – tzw. dach spodni (papy na pełnym deskowaniu).
Warstwa wstępnego krycia o najwyższym stopniu izolacyjności – tzw. dach spodni (papy na pełnym deskowaniu).







