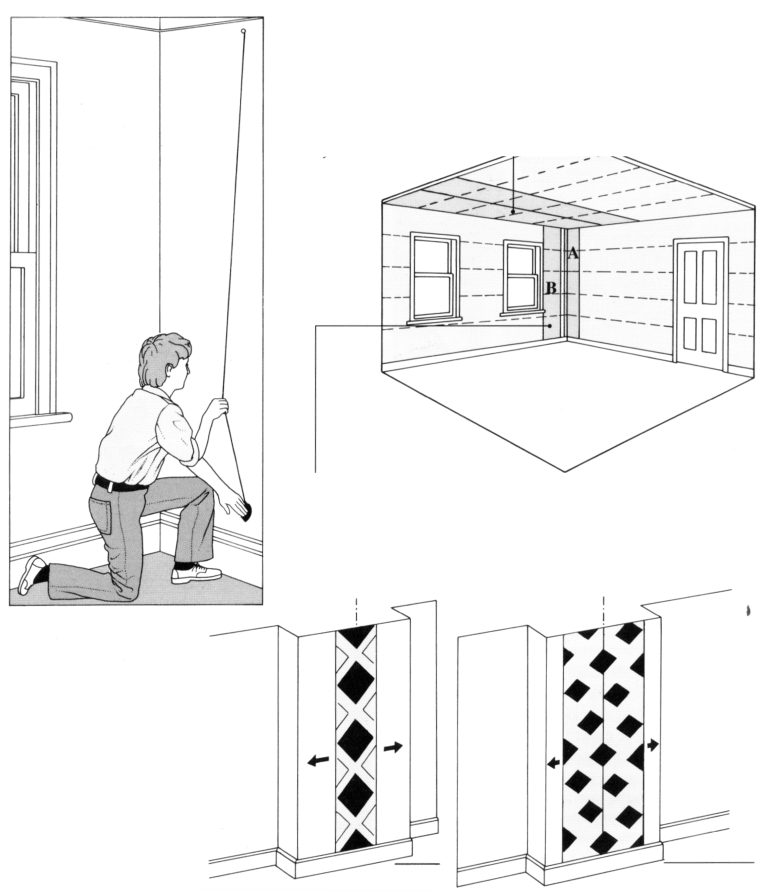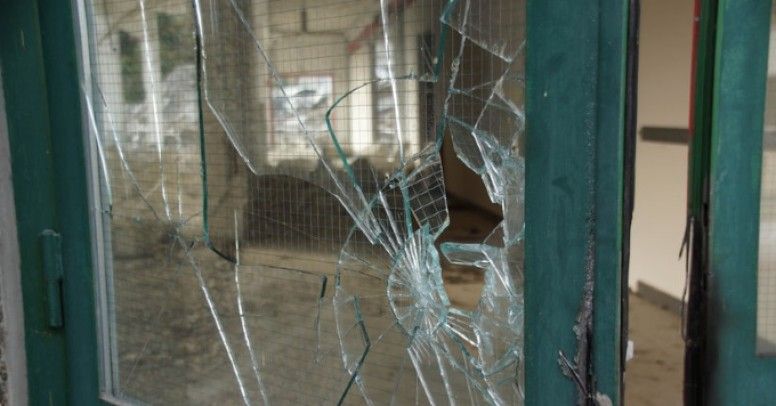Kształtki styropianowe pełnią rolę tzw. szalunku traconego, a w możliwościach konstrukcyjnych przypominają klocki “Lego”. Specjalne zamki pozwalają na szczelne i trwałe łączenie poszczególnych kształtek bez użycia kleju. Do ułożonych kształtek wlewa się półpłynny beton B-15. W ten sposób powstaje monolityczna betonowa ściana z dwustronną termoizolacją ze styropianu. Zalewanie kształtek betonem co 3 warstwy eliminuje potrzebę dodatkowego zabezpieczenia szalunku. Na asortyment kształtek styropianowych składa się komplet elementów potrzebnych do wykonania stanu surowego budynku. Dostępne są kształtki ścienne otwarte i zamknięte (zakończenie ściany), kształtki do wykonania wieńców i nadproży oraz kształtki uzupełniające do budowy ścian pod kątem, ścian okrągłych, itp. Wymiary podstawowych kształtek ściennych wynoszą w zależności od systemu: 200 x 25 x 25 cm, 100 x 25 x 25 cm, 120 x 25 x 25 cm. Pionowe ścianki pustaków łączy się, zależnie od systemu, żeberkami ze styropianu, plastikowymi lub metalowymi. Górne krawędzie kształtek wyposażone są w zamki. W niektórych systemach dostępne są pustaki podstawowe z potrójną lub poczwórną izolacją termiczną które mają jedną ściankę pogrubioną. Dostępne są również pustaki podstawowe o podwyższonej (do 2 godzin) odporności ogniowej.
W pierwszej i przedostatniej warstwie pustaków na każdej kondygnacji -niezależnie od projektu – zawsze należy wykonać zbrojenie poziome przynajmniej dwoma prętami o średnicy 8 mm. W sąsiedztwie otworów okiennych i drzwiowych umieszcza się w ścianie zbrojenie pionowe. Wewnętrzne ściany konstrukcyjne i działowe, które nie wymagają termoizolacji wykonać można z dowolnych materiałów budowlanych (cegły, pustaków, itp.). W budynkach o ścianach ze styropianu można stosować różne typy stropów. Zaleca się jednak stropy gęstożebrowe prefabrykowane (na przykład typu Teriva lub Fert), które pozwalają na wyeliminowanie ciężkiego sprzętu budowlanego.







